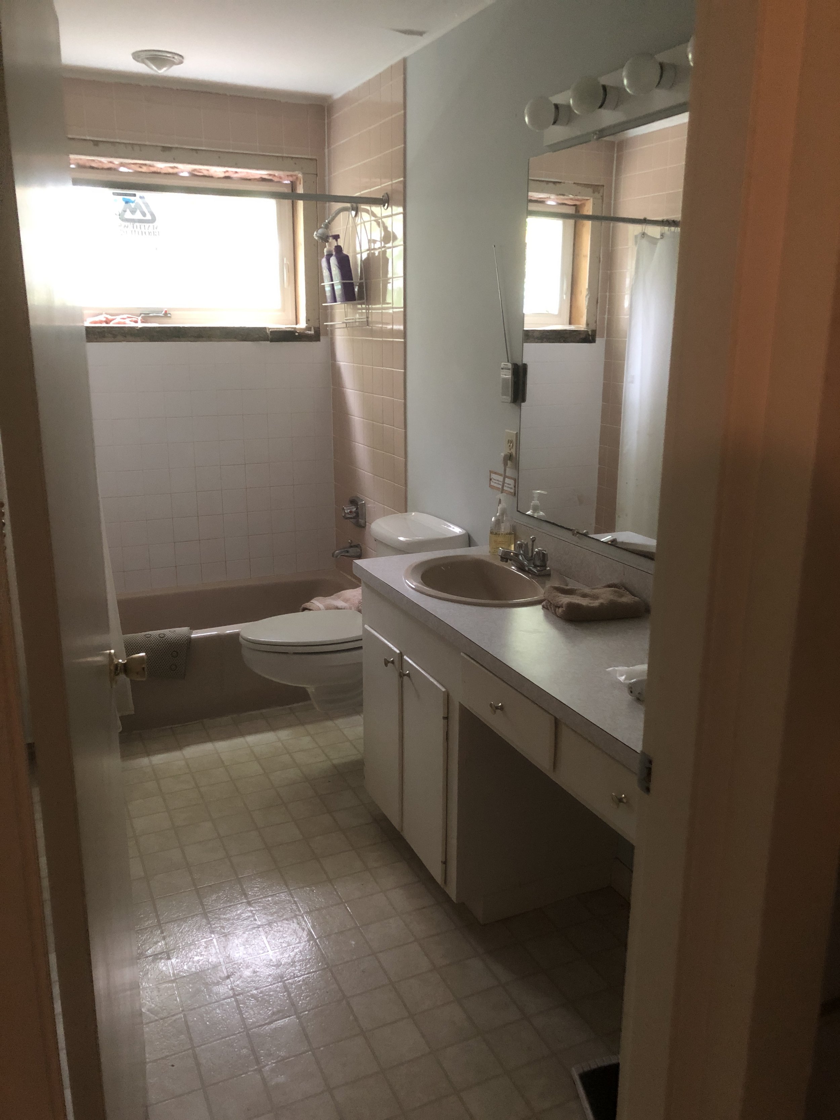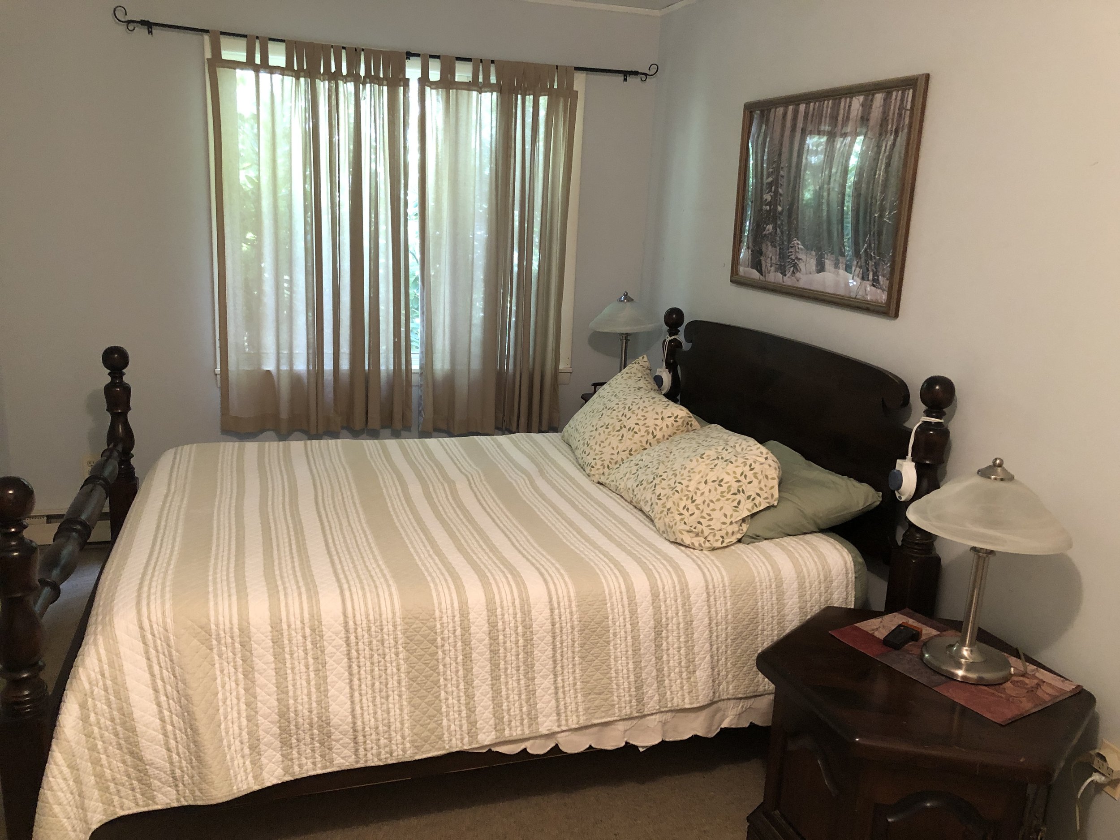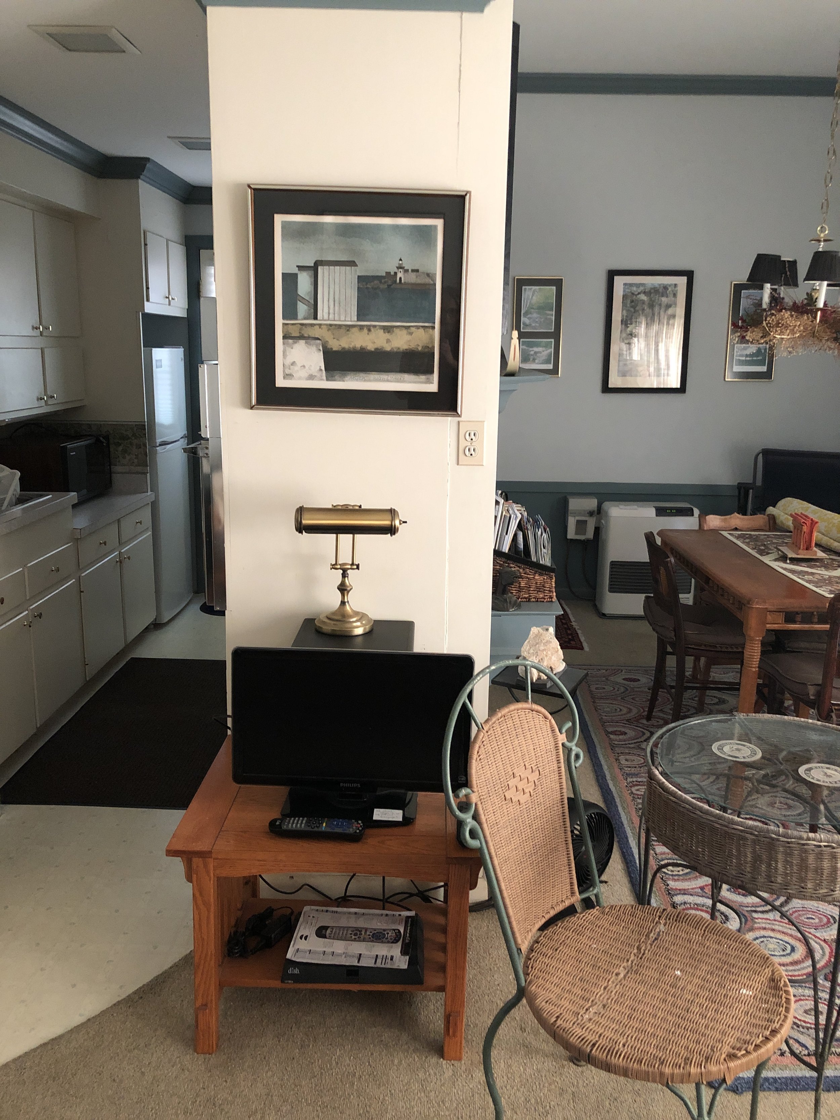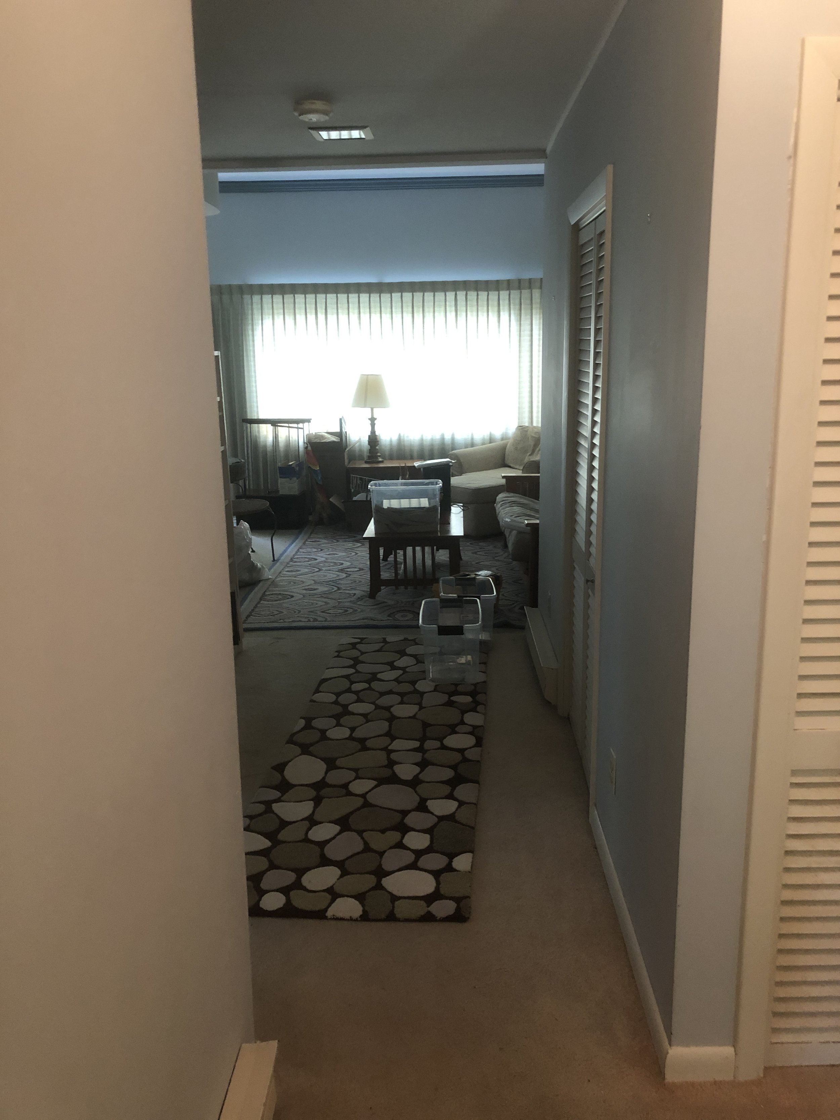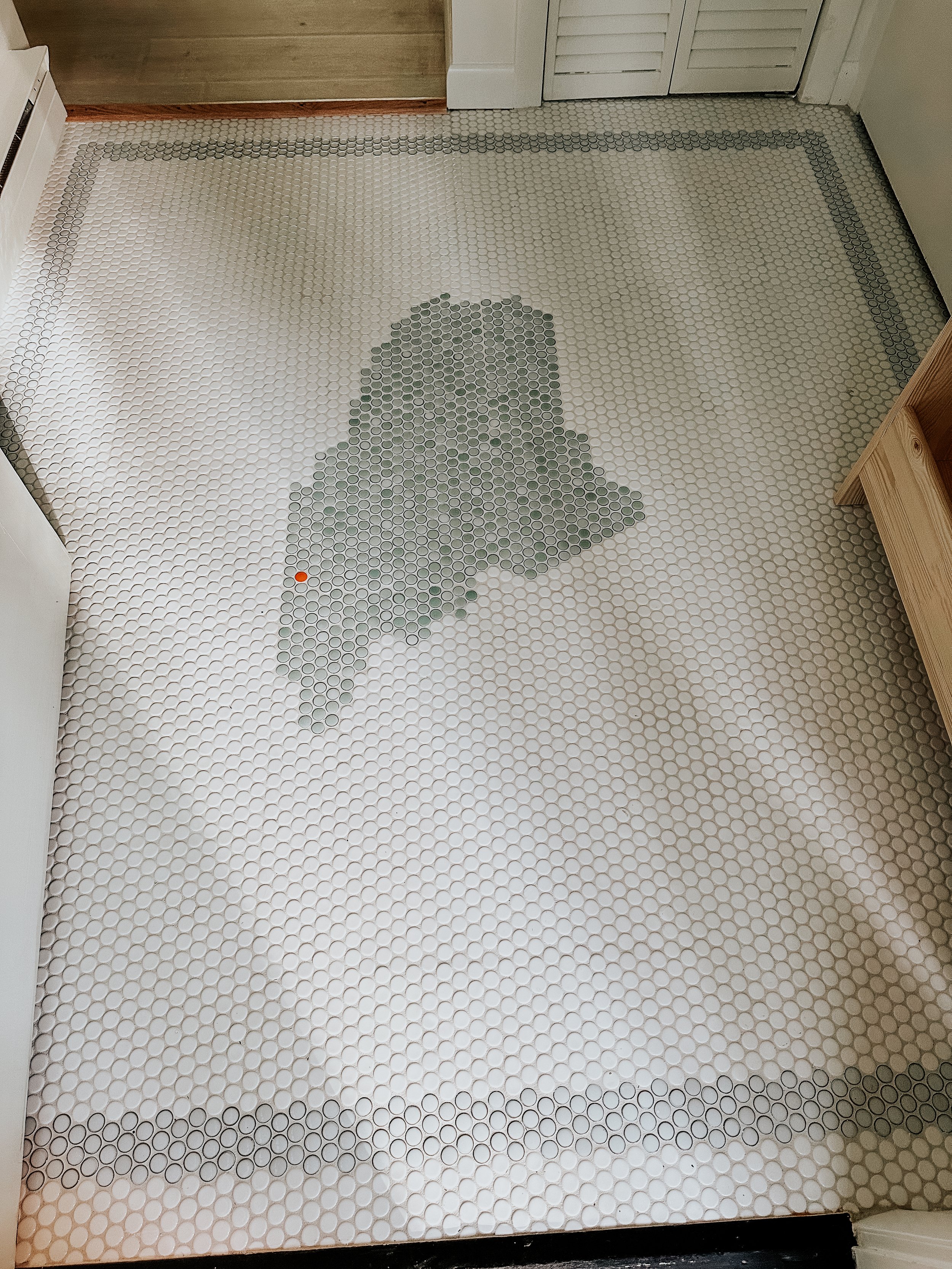SNUG’s Second Act
You’re probably already thinking, “SHOW ME THE PICTURES,” so we’ll keep this brief.
SNUG was originally planned as a mother-in-law apartment. Due to a series of events, it was never really used as such. As a result, some of the original 70s finishes - like the stove and oven - were nearly pristine. The original decor was 70s colonial (aka “bicentennial chic”) with just about everything painted dusty blue. It was more or less inharmonious with the rest of the property. We sought to make this a stylish little gem that would feel more like a pleasant surprise vs. eliciting thoughts of “what the…” in comparison to the mod glory next door.
One quick note on the mosaic:
Inspired by the mosaics in the La Guardia airport of all places, I (Sara) thought it might be cool to try something similar at SNUG. I printed an enormous graphic map of Maine, then laid the tile out on top of it. I put it on a big piece of hardboard tempered paneling, applied a tape mesh to the front to hold it together, shrink-wrapped the whole thing, and Milan drove it up to Bethel. He centered the map, then laid the rest of the tile in around it.
You may also be wondering why in the world we named it SNUG. Well, because:
it’s small compared to the rest of the house, but in a cozy and comforting way.
Sara binged hundreds of hours of British home and garden TV during the pandemic, and became fascinated with the concept of “snugs,” a common staple in UK homes. Snugs are somewhat diminutive, special rooms where people can cocoon and recharge. Their primary focus is comfort. Kind of like your favorite blanket or sweater, in room form. This was our inspiration during the entire design and renovation process: comfort and relaxation.
Fun fact: “snugs” also refer to a private, closed off room in pubs where people (often women) could socialize in private. Look it up sometime - it’s an interesting history!
